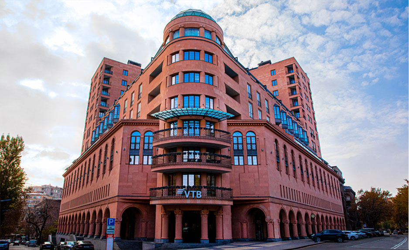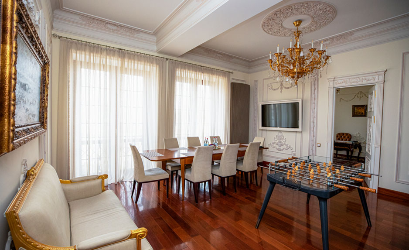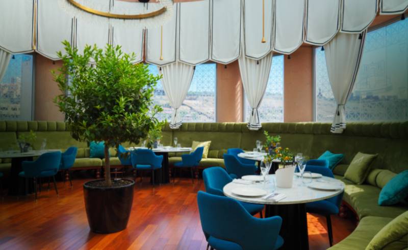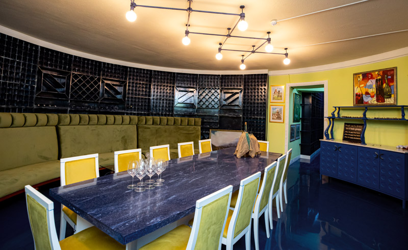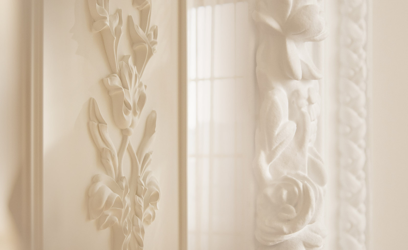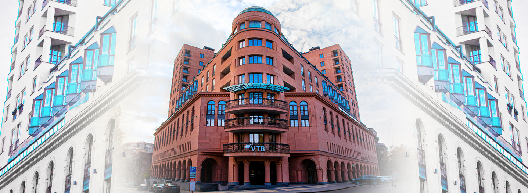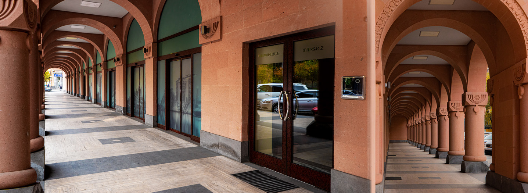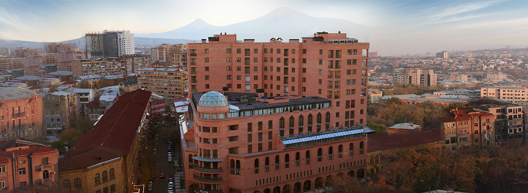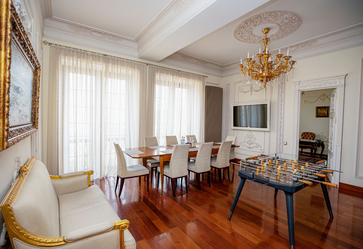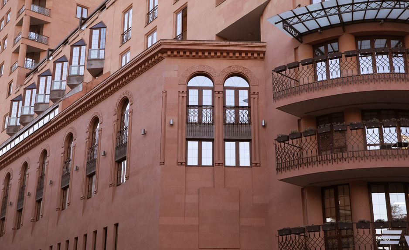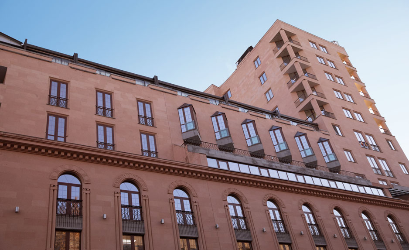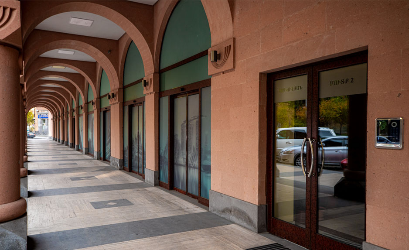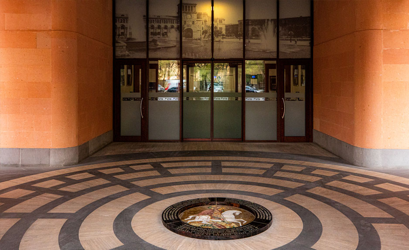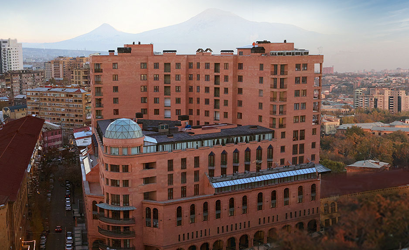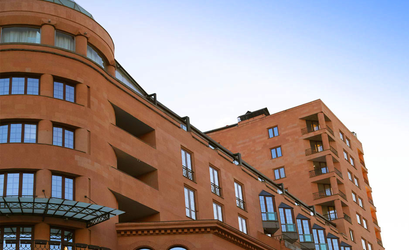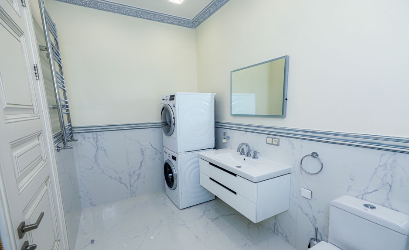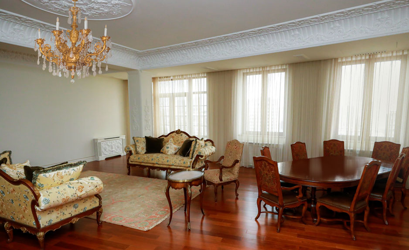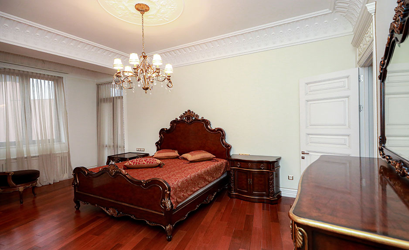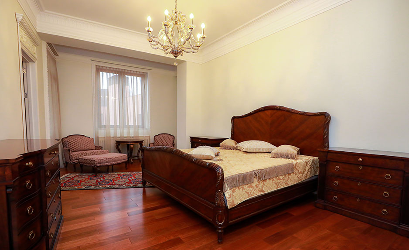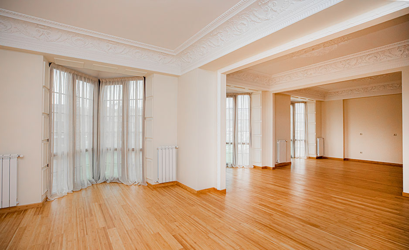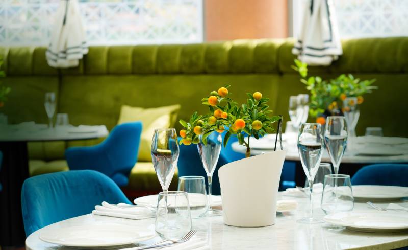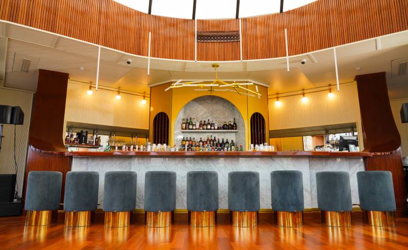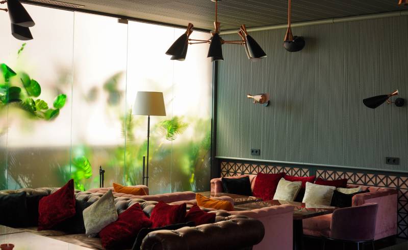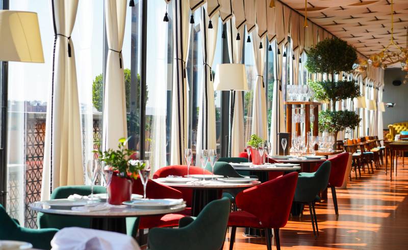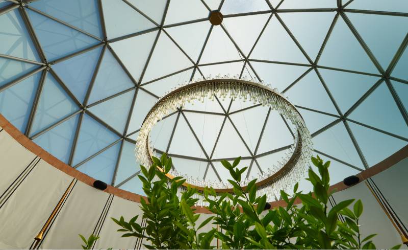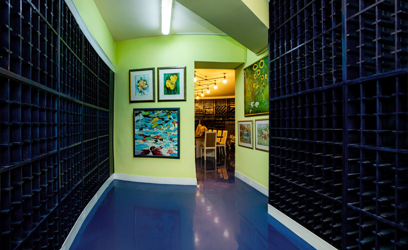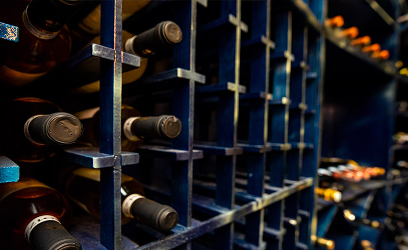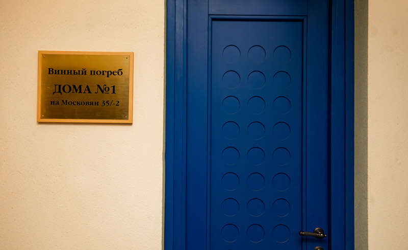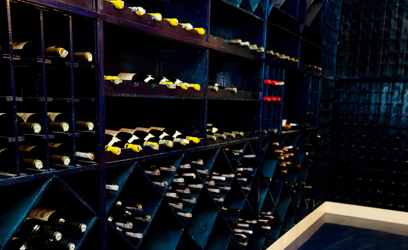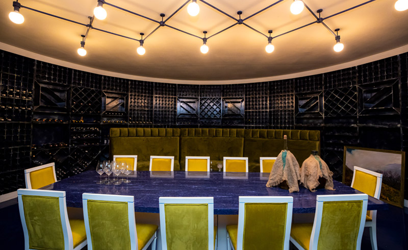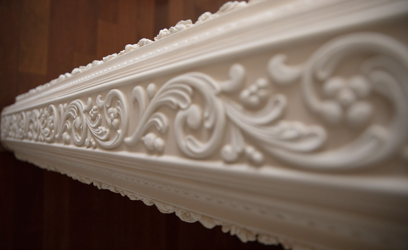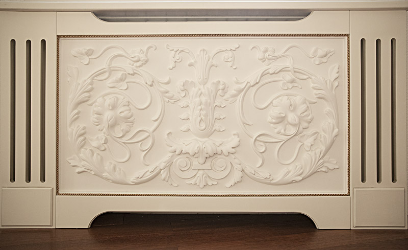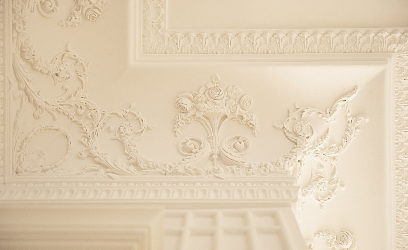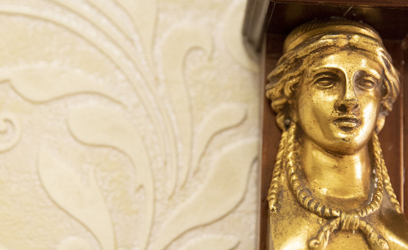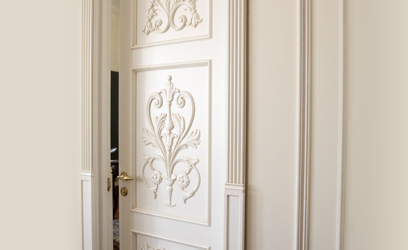Moskovyan Passage
Moscovyan Passage elite multifunctional residential complex is a unique architectural structure with a harmonious combination of Tamanyan style ornaments and modern architecture.
The building meets the basic safety requirements (seismic resistance - 9 points, fire safety norms, etc.).
The residential part of complex includes 4 - 13 floors. The complex has 52 apartments, the surface areas of them starts from 113 sq m and reaches up to 500 sq m.
The building has 4 residential entrances, two from Moskovyan Street, the other two from Spendiaryan.
There are 2 apartments on each floor of each entrance, except for Moscovyan 1st entrance, where there is 1 apartment on each floor
Building Structure
Floor -3, -2, -1 Parking:
The -1 floor is intended for commercial premises and the floors -2 and -3 are for residents.
Floor -2 Winery:
The Winery is located on the -2 floor of the complex and is intended only for building’s residents.
Floor 1, 2, 3 Commercial Area:
The first three floors of the complex are provided to VTB Bank Armenia head office.
Floor 8 "Moskovyan Balkony" Restaurant:
Having a capacity of 300 people, the restaurant is open all year round and is intended for large family and corporate events.
Floor 14 Sport and SPA:
The Gym and the SPA are planned to be build on the 14th floor and is intended only for building’s residents.
About our Company
The building was constructed due to joint initiative of the following companies “AIG” / Russian Federation/, “Lasker Limited”/ Republic of Cyprus/ and “Ak And Ak Building Technologies Limited”/ United Kingdom/.
Although the construction had yet started in 2006, the final appearance was given to the building in 2012.
The building is already in use.
CARBON YEREVAN
The restaurant is located on the 8th floor of the complex with a panoramic view of downtown. Having a capacity of 300 people, the restaurant is intended for large family and corporate events.
Your next-door Italy with haute-cuisine, impeccable services and exclusive events.
For Reservation:+374 55 227 266
Unique Services
Тhe building has 24-hours security system with video-surveillance cameras.
Тhe Complex has two big enameled water reservoirs and an automatic water pump, which ensures uninterrupted water supply.
The external walls in the southern part have a thickness of 60cm, 79 cm in the northern part, and the thickness of the walls between the apartments is 90 cm. The building has sound-thermal insulation standards.
The complex provides centralized heating system. The building’s infrastructure allows the customers to choose their preferred type of heating (traditional, Fan Coil unit).
Centralized system of ventilation, with fresh air supply from outside through a sensor indicator,which provides a possibility of adjustment of individual temperature in each room of each apartment.
The floors -1,-2 and -3 are designed as underground parking area.
On the -2nd floor of the complex is a winery built in accordance with international standards.
Abstract Gallery
